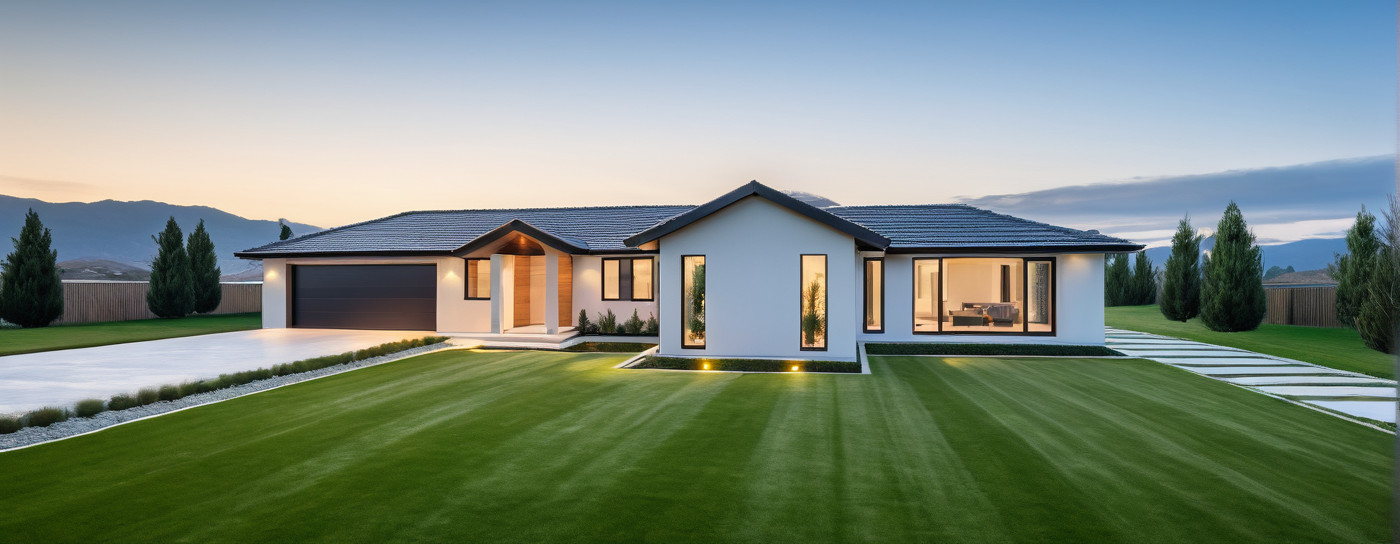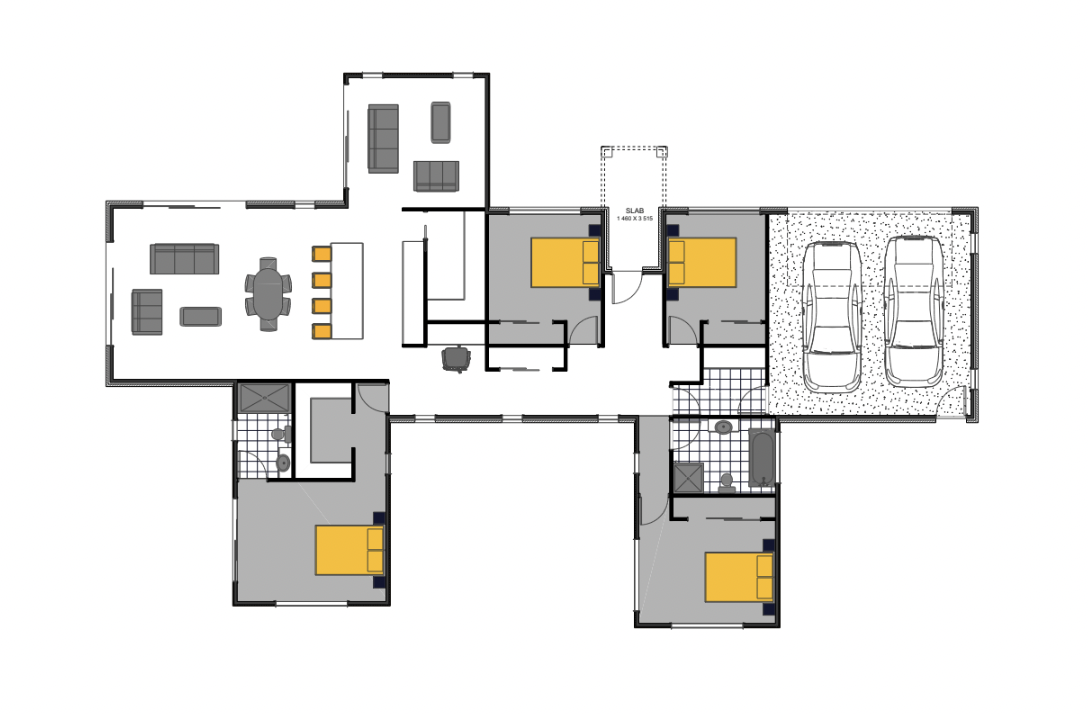Discover the epitome of modern family living with this exquisite four-bedroom, two-bathroom residence designed to balance style, comfort, and functionality. Spanning an impressive 219 square meters, this home offers dual spacious living areas, perfect for both entertaining guests and enjoying intimate family moments. The heart of the home is a gourmet kitchen equipped with premium Bosch appliances, complemented by elegant stone benchtops and a practical walk-in butler’s pantry, making meal preparation and storage effortless. The open plan living flows seamlessly, enhanced by laminate flooring that adds warmth and sophistication throughout the common areas. Attention to detail is evident in every feature, from the Yale digital lock ensuring security and convenience, to the high-quality Windsor hardware that accentuates the home's refined finishes. The bathrooms boast modern touches such as rain shower heads, double drawer vanities, stylish bathroom storage towers, and tiled wet areas, while the ensuites include spacious walk-in wardrobes for ultimate comfort. Additional practical features include a separate laundry, a covered porch that invites outdoor living, and a double garage with ample space. Environmental considerations are thoughtfully integrated, with earthworks, drainage systems, and mains power ready for a smooth transition to your new lifestyle. This elegant home combines weatherboard and brick exterior elements to create timeless curb appeal, illustrated beautifully in the included architectural rendering. Designed with families in mind, it also features a media room and versatile spaces that adapt to your needs. Experience seamless indoor-outdoor living in a residence where every detail has been crafted to elevate your everyday life. This home is not just a place to live, but a sanctuary to thrive.
Address: 261 Parker Lane, Buckland 2677, New Zealand
0 / 1
• Bosch appliances
• Stone bench
• Laminate flooring
• Yale Digital lock
• Earthworks included
• Drainage WW, SW included
• 80m2 Standard Concrete
• Power mains included
• Hag 11 doors
• Shower rain head
• LED Lights
• 600 x 600 tiles
• PDL switches and plugs
• Double drawer 900 vanity
• Bathroom storage tower
• Ensuite
• Walk-in Wardrobe
• Tiles in wet areas
• Carpet
• Tile or glass splash-back
• Separate Toilet
• Walk-in Pantry
• Ensuite
• Open Plan Living
• Laundry
• Covered Porch
• Bricks
• Weatherboard
• Outdoor living
• Media Room
• Separate Laundry
• Retention detention tank
• Windsor Hardware
• Butlers pantry
Unable to initiate a chat! Please try to email instead.


