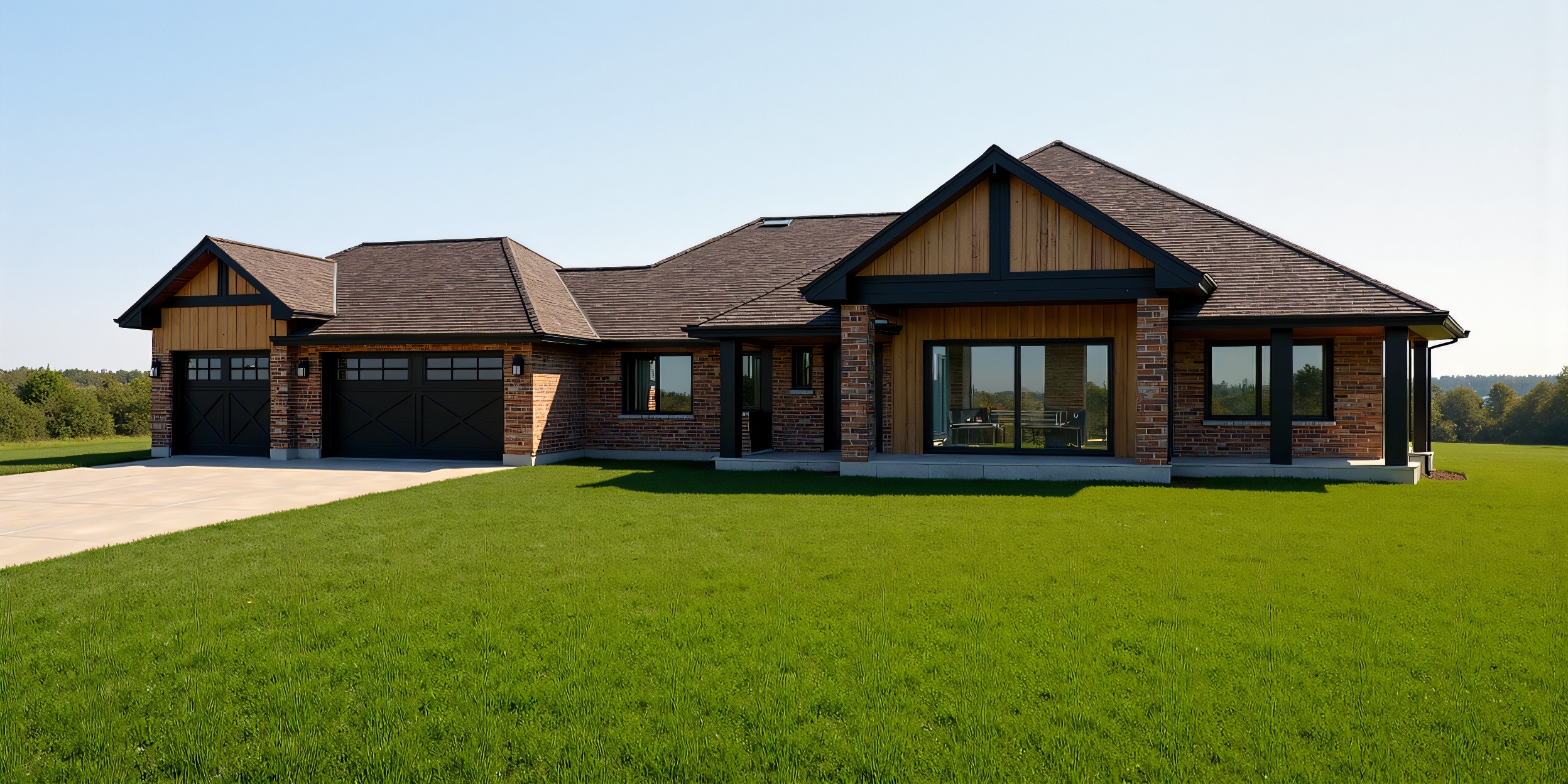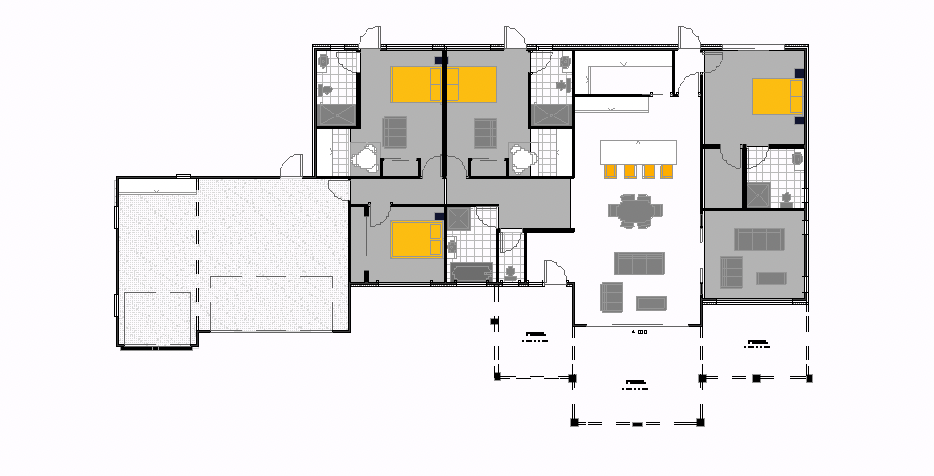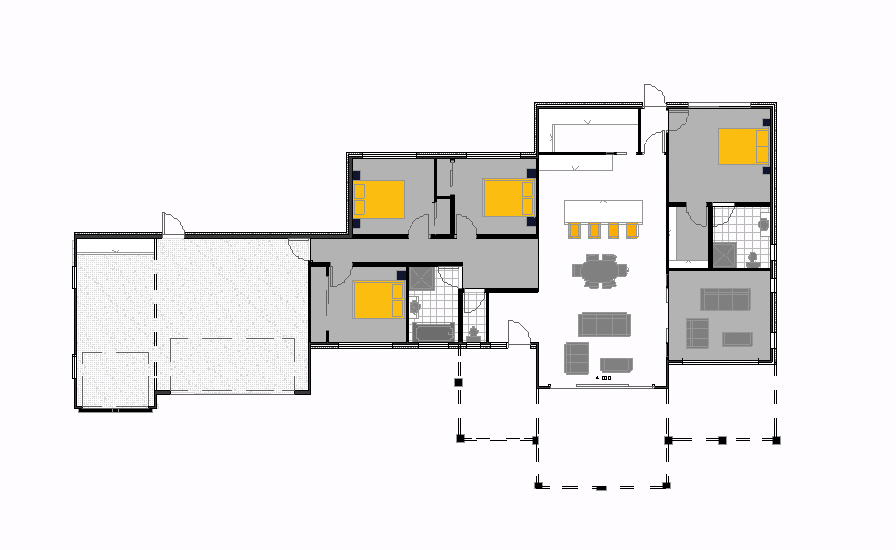Experience the perfect blend of modern elegance and functional design in this striking four-bedroom residence, thoughtfully crafted to elevate contemporary living. Spanning an impressive 251 square meters, this home masterfully balances spaciousness with intimate comfort, featuring four well-appointed bathrooms and four distinct living areas that cater to both relaxation and entertaining. Step inside to discover premium finishes throughout—from the sleek Bosch appliances that equip the gourmet kitchen to the exquisite stone benchtops that provide both durability and style. The open-plan layout integrates the kitchen, dining, and living spaces seamlessly, enhanced by laminate flooring that flows effortlessly underfoot. For added convenience and security, the entrance is fitted with a Yale digital lock, combining sophistication with peace of mind. Architectural details such as weatherboard and brick accents exteriorly enrich the home’s curb appeal, while the inclusion of a three-car garage provides ample space for vehicles and storage. Practicality meets comfort with luxurious wet areas topped with 600 x 600 tiles, rain showers, double drawer vanities, separate toilets, and extensive bathroom storage towers. Additional features elevate everyday living: a walk-in pantry supports culinary endeavors, the media room offers an intimate retreat for movie nights, and the covered patio creates an inviting outdoor living area ideal for year-round enjoyment. The layout also accommodates a home and income option, showcasing versatility for multi-generational families or rental opportunities. Environmentally conscious elements, including earthworks, drainage for wastewater and stormwater, power mains, and a retention detention tank, underscore thoughtful site management and sustainability. Interior fixtures such as PDL switches and plugs, LED lighting, Windsor hardware, and HAG 11 doors ensure quality and lasting performance. This residence represents a harmonious fusion of design excellence and practical living, promising a sanctuary tailored to contemporary lifestyles and future needs.
0 / 2
• Bosch appliances
• Stone bench
• Laminate flooring
• Yale Digital lock
• Earthworks included
• Drainage WW, SW included
• 80m2 Standard Concrete
• Power mains included
• Windsor Hardware
• Hag 11 doors
• Shower rain head
• LED Lights
• 600 x 600 tiles
• PDL switches and plugs
• Double drawer 900 vanity
• Bathroom storage tower
• Ensuite
• Walk-in Wardrobe
• Tiles in wet areas
• Carpet
• Separate Toilet
• Walk-in Pantry
• Bricks
• Weatherboard
• Open Plan Living
• Laundry
• Retention detention tank
• Media Room
• Outdoor living
• Covered Patio
• Home and income
• Barndominium
Unable to initiate a chat! Please try to email instead.



