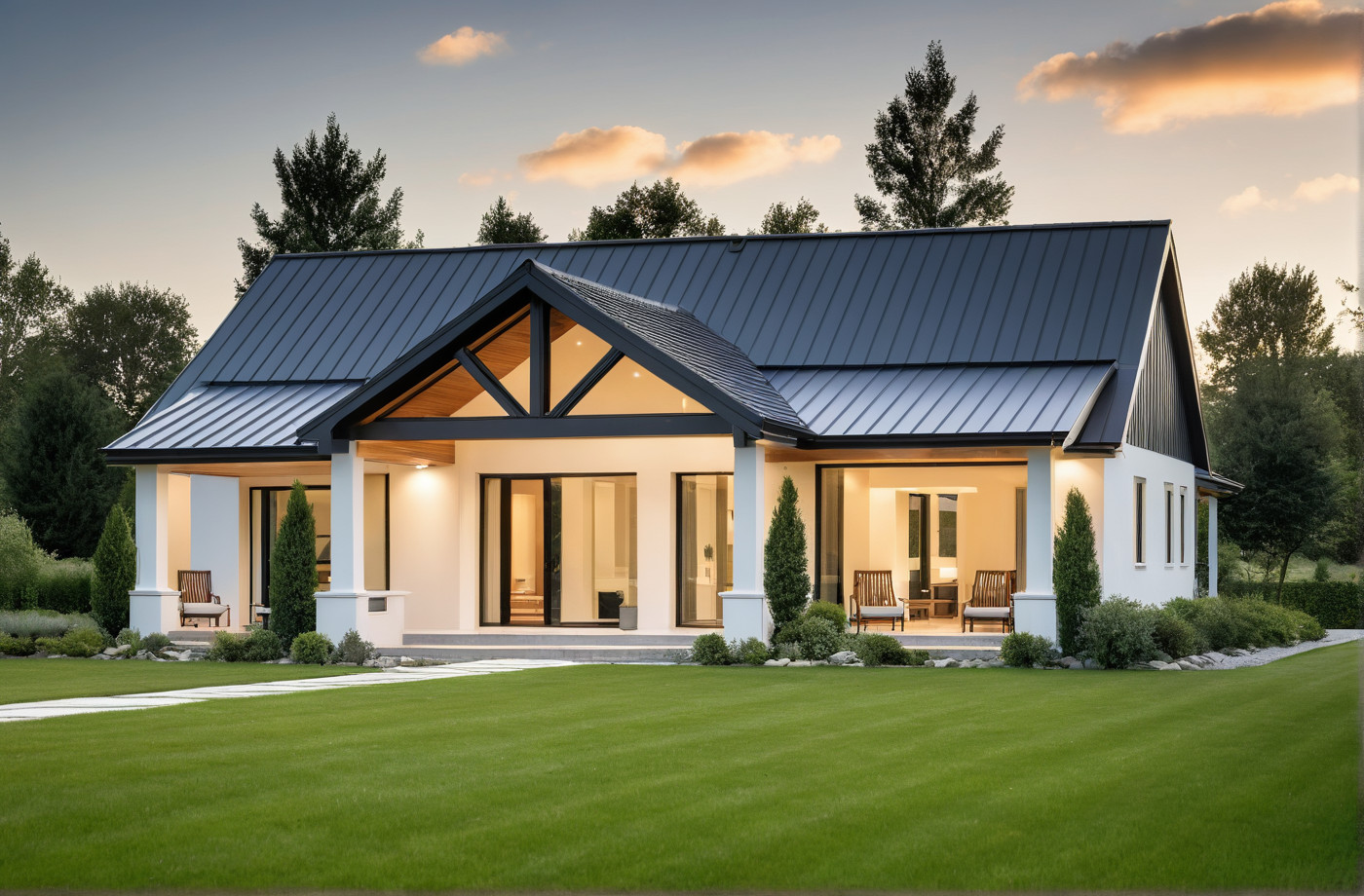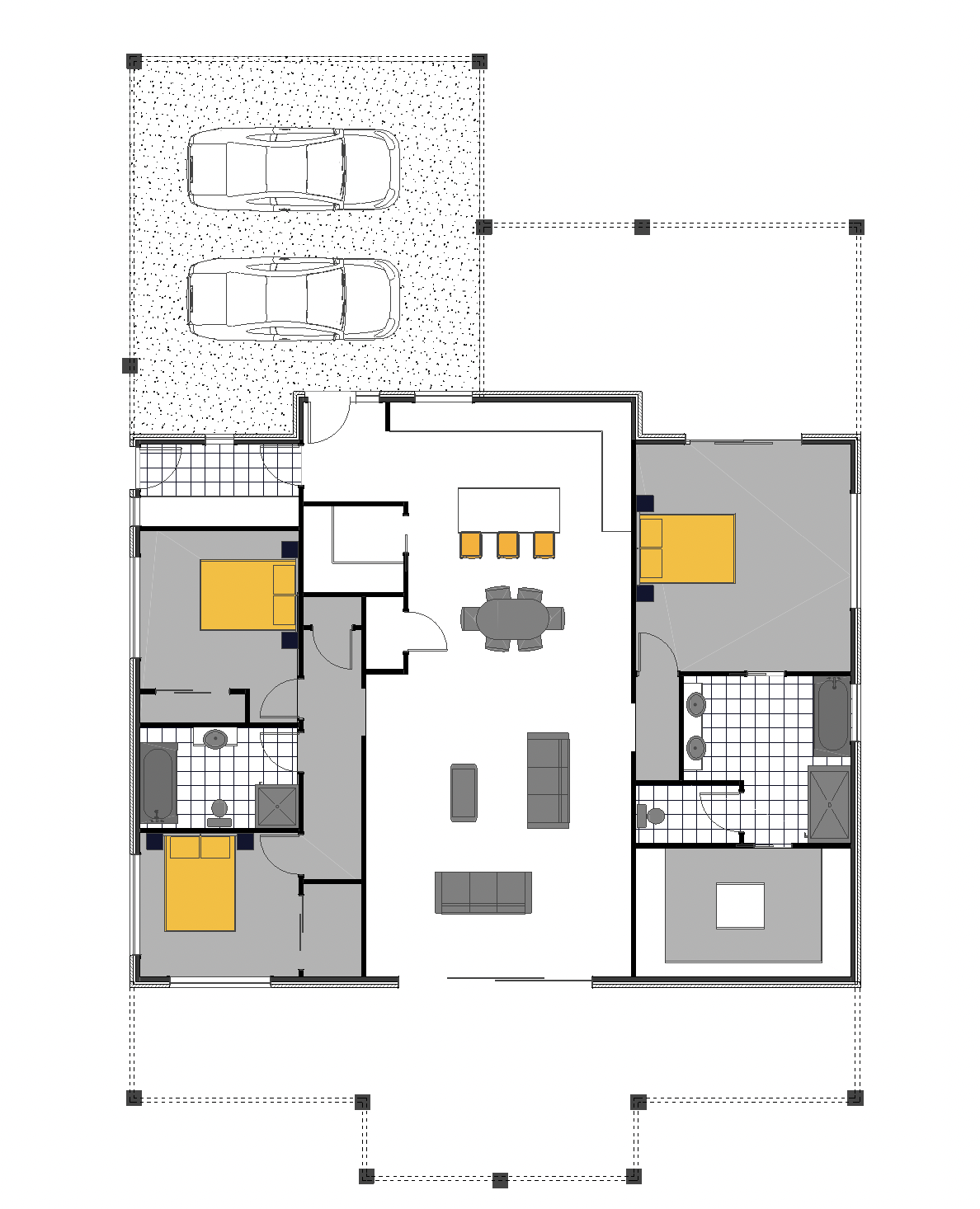This exceptional three-bedroom, two-bathroom residence artfully blends contemporary American design with timeless elegance, offering a spacious 311m² floor area that promises comfort and functionality. Upon entering, you are greeted by an inviting open-plan living area adorned with high-quality laminate flooring, seamlessly connecting the living, dining, and kitchen spaces to create a perfect environment for both everyday living and entertaining guests. The heart of the home features a state-of-the-art kitchen outfitted with premium Bosch appliances, complemented by sleek stone benchtops and a generous walk-in pantry. This setup ensures both practicality and style for culinary enthusiasts. Adjacent to the living space, the covered porch and patio extend your living area outdoors, providing an ideal spot for relaxation or entertaining, regardless of the weather. The master suite is thoughtfully designed to include a luxurious ensuite and a spacious walk-in wardrobe, offering privacy and ample storage. The additional bedrooms are versatile, well-proportioned, and share a well-appointed main bathroom featuring modern fixtures such as a rain shower head, double drawer vanity, and a practical bathroom storage tower. Attention to detail continues throughout the home with elegant 600 x 600 tiles, energy-efficient LED lighting, Yale digital locks for enhanced security, and high-quality Windsor hardware paired with Hag 11 doors, elevating both aesthetics and durability. Practical elements such as an included earthworks package, drainage systems, standard concrete foundations, and power mains connection provide a solid infrastructure foundation. Adding to the home's convenience, a double garage offers ample vehicle and storage space, while the landscaped lawn seed and weatherboard and brick exterior harmonize to create a welcoming and enduring façade. This residence embodies modern living with thoughtful design, superior quality, and lasting value.
0 / 1
• American Design
• Bosch appliances
• Stone bench
• Lawn seed
• Laminate flooring
• Yale Digital lock
• Earthworks included
• Drainage WW, SW included
• 80m2 Standard Concrete
• Power mains included
• Windsor Hardware
• Hag 11 doors
• Shower rain head
• LED Lights
• 600 x 600 tiles
• PDL switches and plugs
• Double drawer 900 vanity
• Bathroom storage tower
• Ensuite
• Walk-in Wardrobe
• Carpet
• Walk-in Pantry
• Open Plan Living
• Laundry
• Covered Porch
• Bricks
• Weatherboard
• Covered Patio
Unable to initiate a chat! Please try to email instead.


