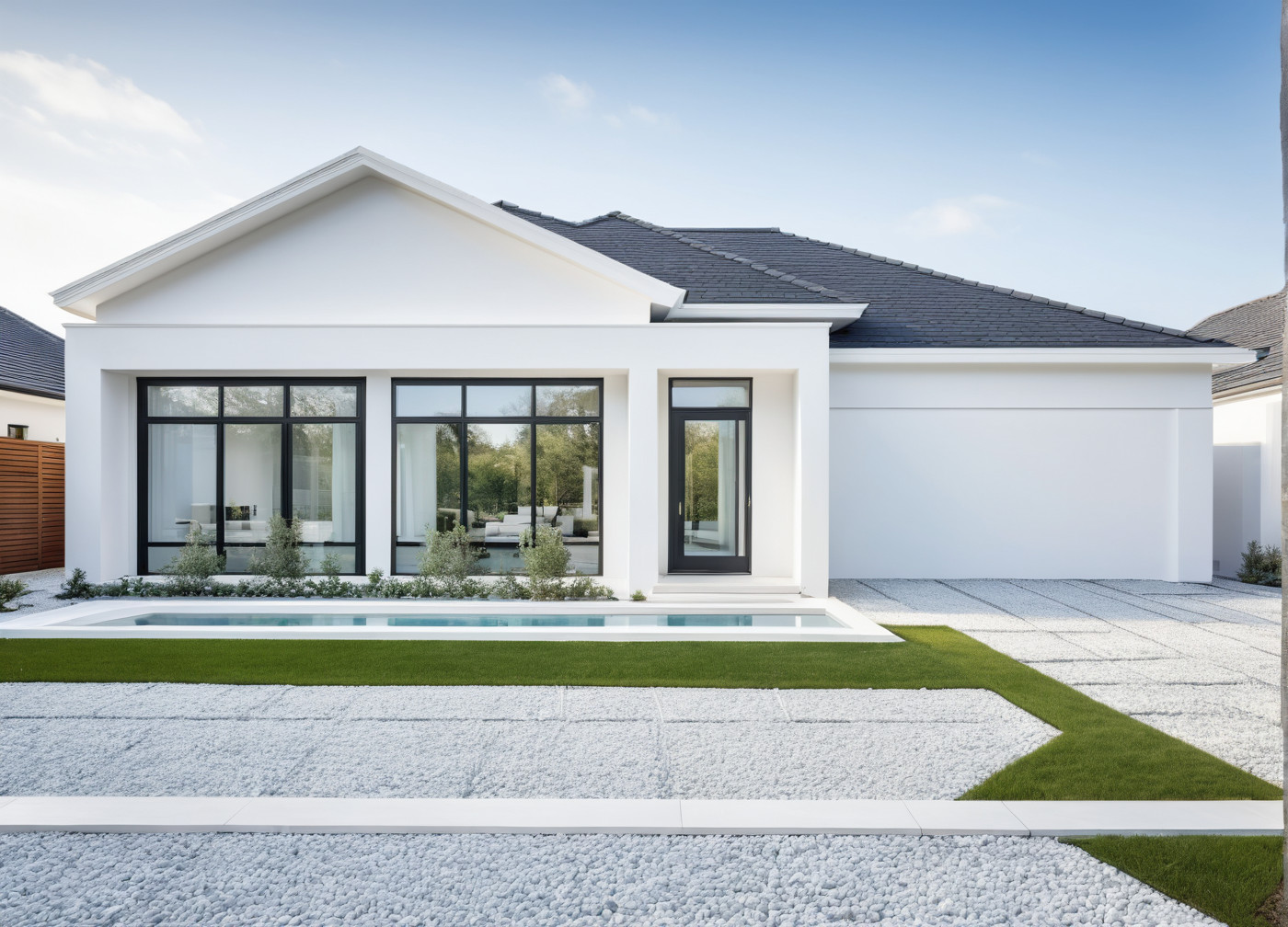Experience the perfect blend of modern elegance and functional design with this exquisite four-bedroom family home. Boasting a spacious floor area of 327 square meters, this residence is thoughtfully crafted to cater to both comfort and style. Step inside to discover two expansive living areas that offer versatile spaces for relaxation and entertainment. The open-plan living seamlessly connects to a well-appointed kitchen featuring premium Bosch appliances and a sleek stone benchtop—an ideal setting for culinary creations and family gatherings. Adjacent to the kitchen, a generous walk-in pantry provides ample storage, keeping your space organized and clutter-free. The home comprises four bedrooms, including a luxurious master suite complete with a private ensuite and a spacious walk-in wardrobe. Bathrooms are designed with modern convenience in mind, highlighted by rain shower heads, double drawer vanities with storage towers, and elegant tiled wet areas. A separate toilet adds to the functional layout. Quality finishes abound throughout, including laminate flooring, 600 x 600 tiles, and carefully selected Windsor hardware paired with Hag 11 doors, enhancing both durability and aesthetics. The Yale digital lock ensures seamless security and peace of mind. Additional practical features such as a separate laundry, double garage, covered porch, and covered patio extend the living spaces outdoors, promoting effortless indoor-outdoor flow. The property also includes earthworks, drainage systems, mains power, and is complemented by lush lawn seed to complete the landscape. Designed with family living and entertaining in mind, this home offers a dedicated media room and abundant natural light accented by energy-efficient LED lighting and PDL switches and plugs, marrying sustainability with style. Elevate your lifestyle with a residence that harmonizes timeless brick and weatherboard exteriors with contemporary interiors—crafted to become your forever home.
0 / 1
• Bosch appliances
• Stone bench
• Lawn seed
• Laminate flooring
• Yale Digital lock
• Earthworks included
• Drainage WW, SW included
• 80m2 Standard Concrete
• Power mains included
• Windsor Hardware
• Hag 11 doors
• Shower rain head
• LED Lights
• 600 x 600 tiles
• PDL switches and plugs
• Double drawer 900 vanity
• Bathroom storage tower
• Ensuite
• Walk-in Wardrobe
• Tiles in wet areas
• Carpet
• Tile or glass splash-back
• Separate Toilet
• Walk-in Pantry
• Ensuite
• Open Plan Living
• Laundry
• Covered Porch
• Bricks
• Weatherboard
• Outdoor living
• Media Room
• Covered Patio
• Separate Laundry
Unable to initiate a chat! Please try to email instead.


