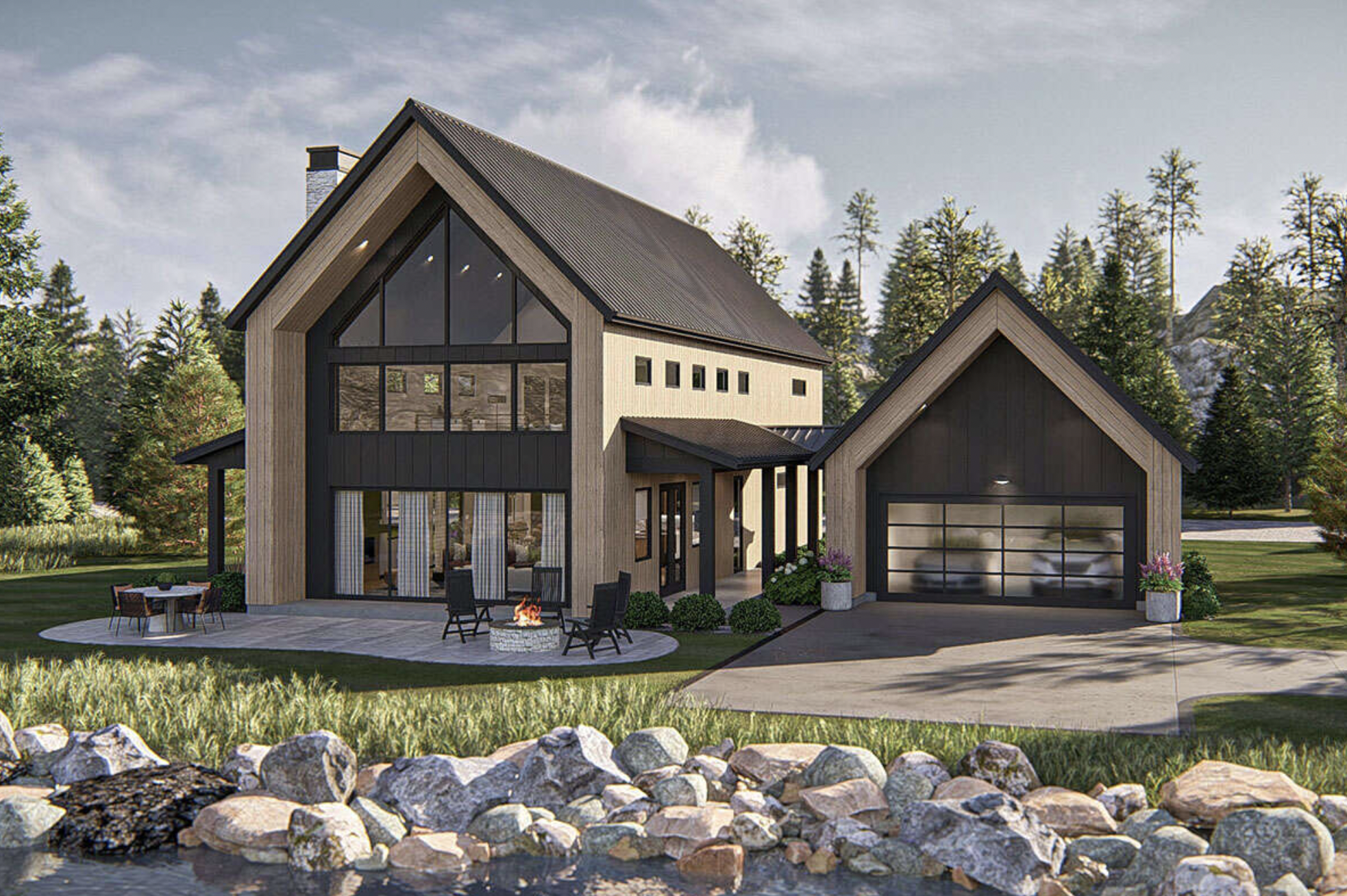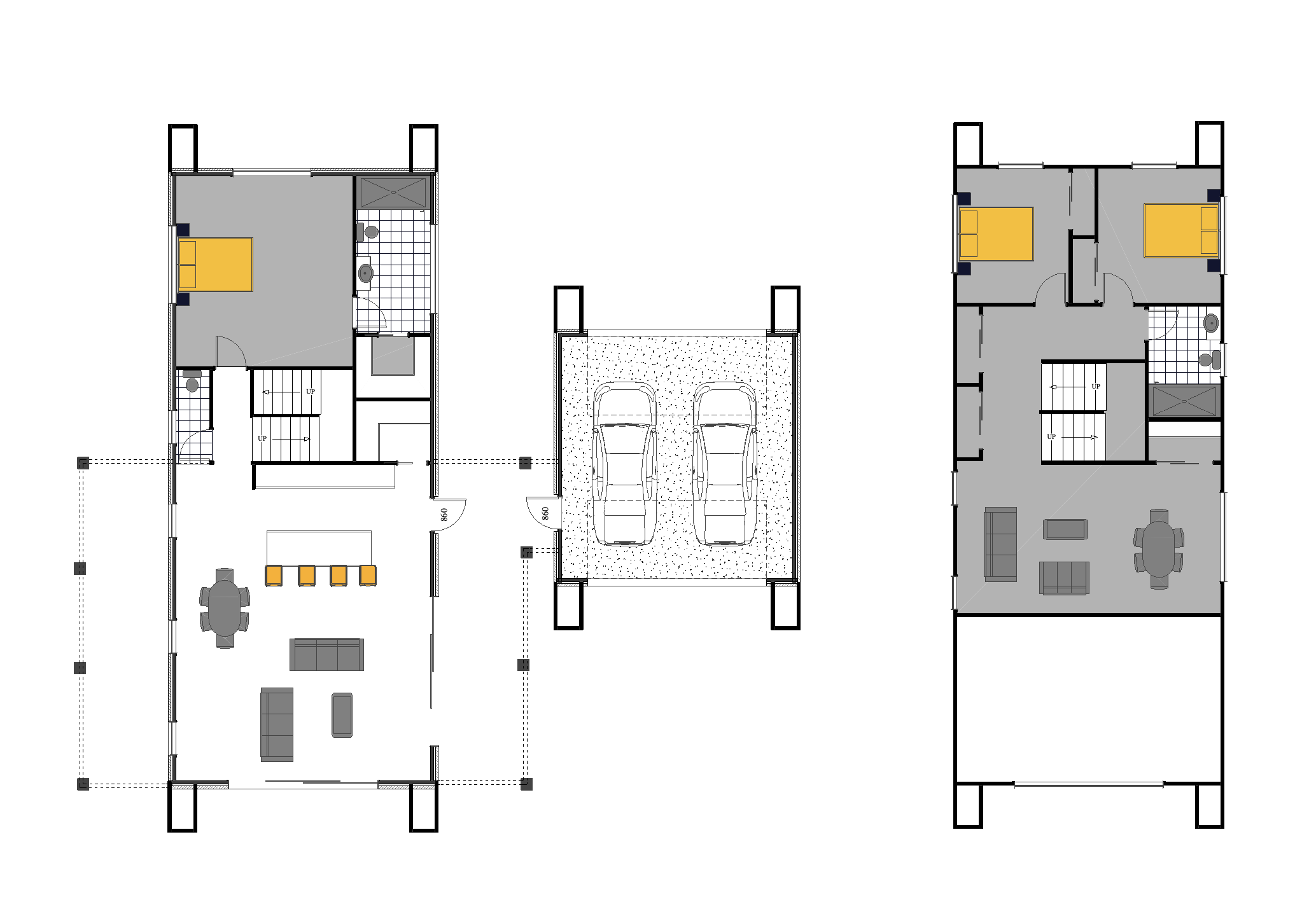Experience modern elegance perfectly blended with functional design in this stunning American-style residence. Boasting a spacious floor area of 343 square meters, this home features three well-appointed bedrooms and two luxurious bathrooms, carefully crafted to deliver comfort and style. The heart of the home lies in its open-plan living area, seamlessly integrating with the gourmet kitchen equipped with premium Bosch appliances and sleek stone benchtops. Ample storage is provided through a generous walk-in pantry and a thoughtfully designed office space, making this house ideal for both family living and remote work. Every detail speaks quality, from laminate flooring that flows effortlessly throughout the living spaces to 600 x 600 tiles in wet areas, combining durability with contemporary aesthetics. The bathrooms showcase sophisticated elements including double drawer 900 vanities, bathroom storage towers, shower rain heads, and separate toilets, enhanced by elegant Windsor hardware and Hag 11 doors. Practicality meets innovation with Yale digital locks ensuring security, while Earthworks and drainage systems are meticulously included to guarantee a solid foundation. The separate laundry area adds convenience, and the inclusion of LED lighting alongside PDL switches and plugs underscore a commitment to energy efficiency and modern technology. Two garage spaces accommodate vehicles and storage needs, complementing the home’s functional layout. Though the design embraces seamless indoor living, outdoor living spaces invite relaxation in a serene, landscaped environment nurtured with fresh lawn seed. This residence is not just a house—it's a refined sanctuary crafted with attention to detail, delivering unparalleled comfort, style, and everyday luxury for modern living.
0 / 1
• American Design
• Bosch appliances
• Stone bench
• Lawn seed
• Laminate flooring
• Yale Digital lock
• Earthworks included
• Drainage WW, SW included
• 80m2 Standard Concrete
• Power mains included
• Windsor Hardware
• Hag 11 doors
• Shower rain head
• LED Lights
• 600 x 600 tiles
• PDL switches and plugs
• Double drawer 900 vanity
• Bathroom storage tower
• Ensuite
• Walk-in Wardrobe
• Tiles in wet areas
• Carpet
• Separate Toilet
• Walk-in Pantry
• Open Plan Living
• Outdoor living
• Separate Laundry
• Office
Unable to initiate a chat! Please try to email instead.


