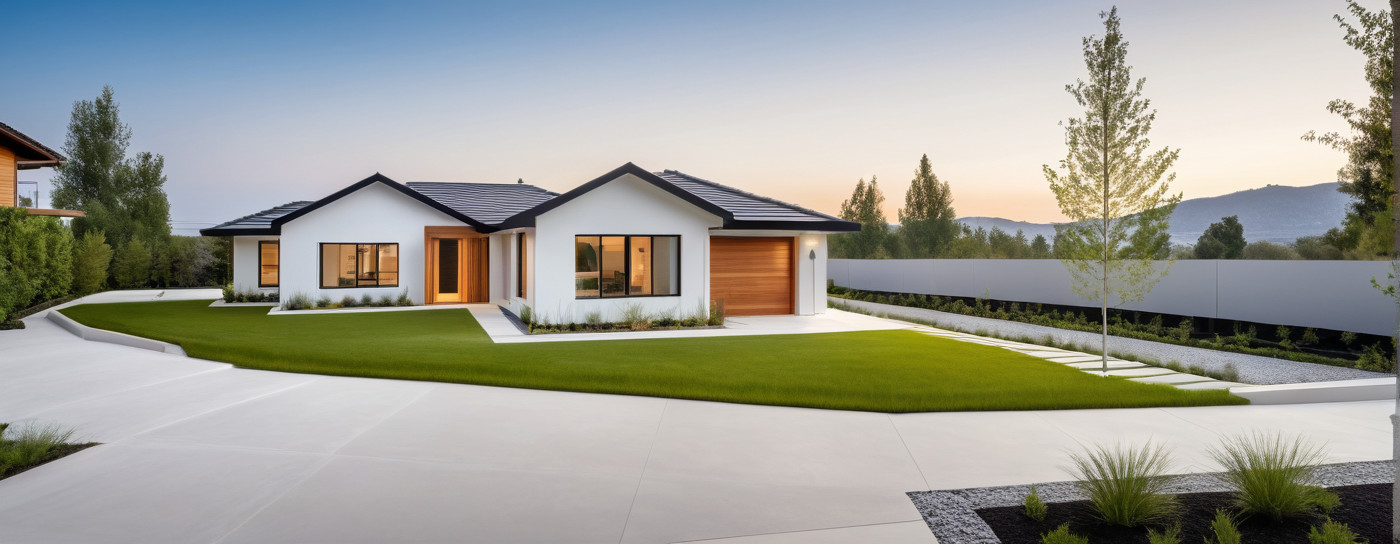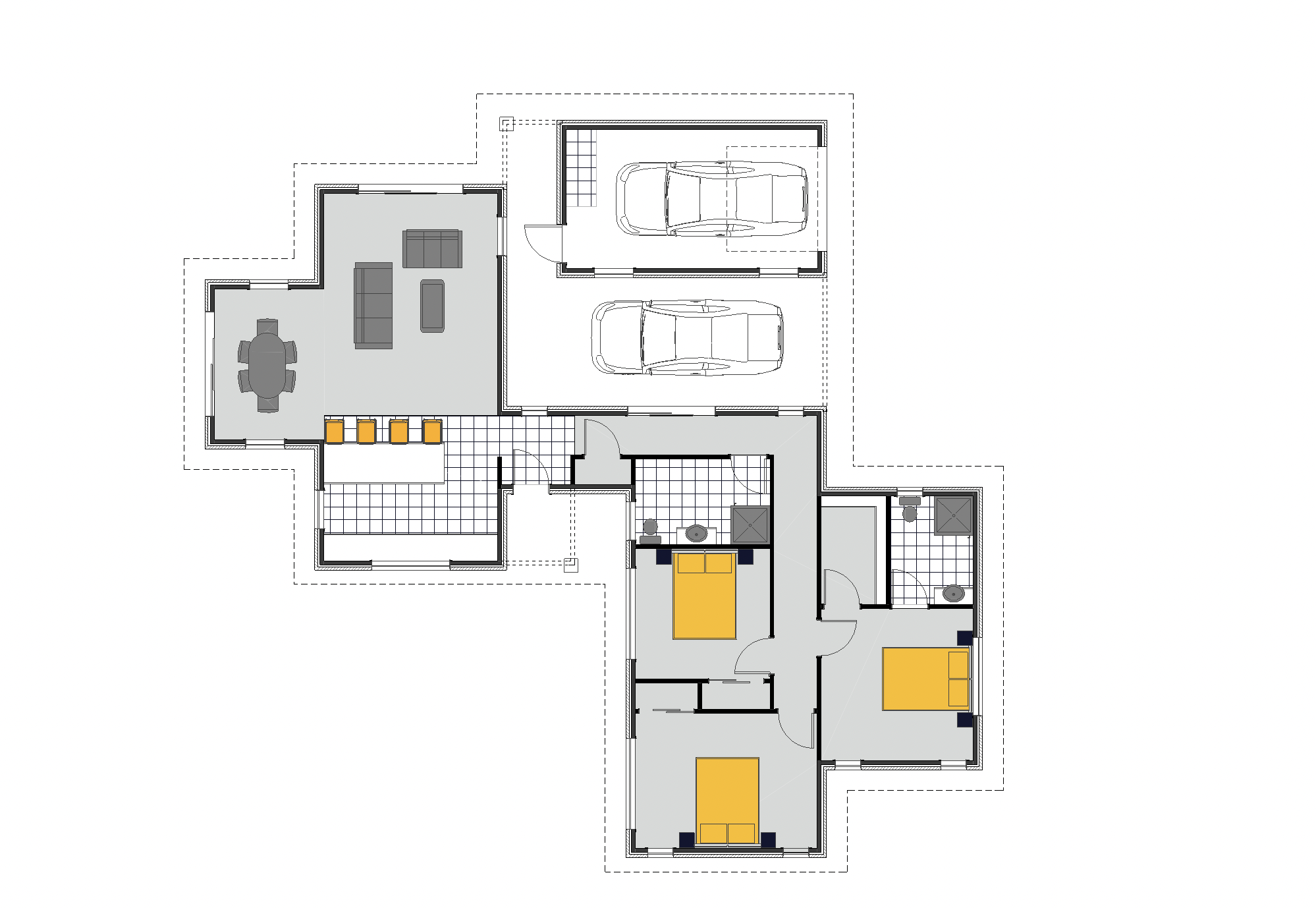Discover an architecturally designed residence that perfectly harmonizes modern living with timeless elegance. This thoughtfully crafted home features three spacious bedrooms and two well-appointed bathrooms, including a luxurious ensuite complemented by a walk-in wardrobe. The open-plan living area is ideal for both relaxing and entertaining, seamlessly connecting to a functional laundry and offering a comfortable environment tailored to your lifestyle. Quality and style are evident throughout, with premium Bosch appliances enhancing the kitchen experience, while durable stone benchtops provide both beauty and practicality. The flooring combines warm laminate and plush carpet, creating inviting spaces that flow effortlessly from room to room. Complementary 600 x 600 tiles and tiles in wet areas add an element of sophistication, further enhanced by contemporary LED lighting that brightens every corner. Security and convenience come standard, featuring Yale digital locks and PDL switches and plugs for seamless functionality. The home incorporates weatherboard and brick exteriors, combining traditional materials with modern design sensibilities. Functional aspects such as drainage for wastewater and stormwater, power mains, and 80m² of standard concrete form a solid and reliable foundation. Additional features like the shower rain head and bathroom storage tower elevate daily comfort, while Windsor hardware and high-quality Hag 11 doors contribute to the refined aesthetic. Although it does not include decks or pools, the outdoor living spaces offer ample potential for customization and enjoyment. This exquisite home perfectly balances practical amenities with refined details, creating a welcoming sanctuary designed to suit contemporary life with lasting appeal.
0 / 1
• Bosch appliances
• Stone bench
• Laminate flooring
• Yale Digital lock
• Earthworks included
• Drainage WW, SW included
• 80m2 Standard Concrete
• Power mains included
• Windsor Hardware
• Hag 11 doors
• Shower rain head
• LED Lights
• 600 x 600 tiles
• PDL switches and plugs
• Bathroom storage tower
• Ensuite
• Walk-in Wardrobe
• Tiles in wet areas
• Carpet
• Ensuite
• Open Plan Living
• Laundry
• Architecturally Designed
• Bricks
• Weatherboard
• Outdoor living
Unable to initiate a chat! Please try to email instead.


