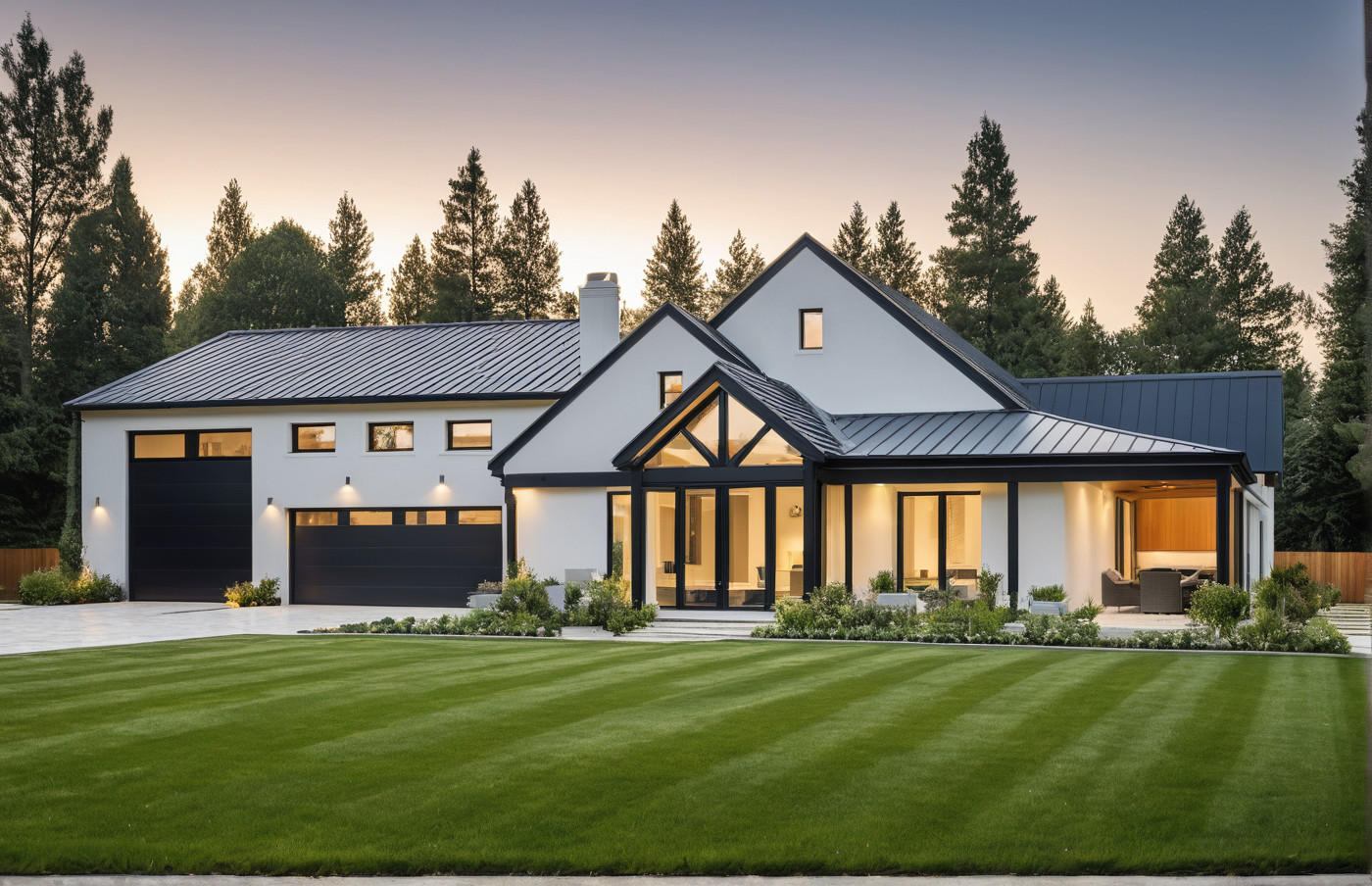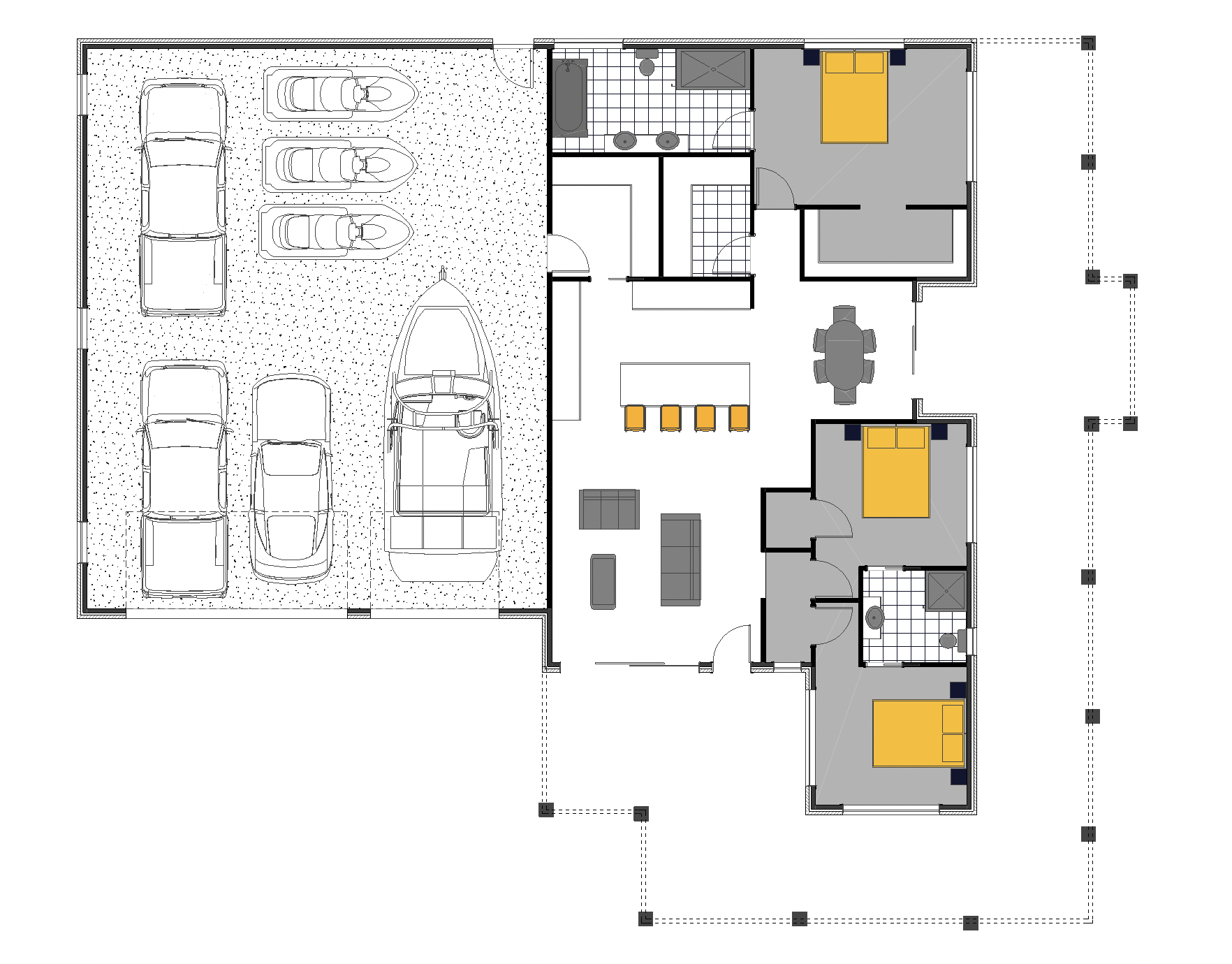Discover the perfect blend of contemporary American design and practical functionality with this stunning Barndominium-style home. Boasting three spacious bedrooms and two well-appointed bathrooms, this residence offers comfort and elegance tailored for modern living. The open-plan living area seamlessly integrates with a sophisticated kitchen equipped with high-end Bosch appliances and a striking stone bench, ideal for both casual family meals and entertaining guests. Every detail reflects thoughtful craftsmanship, from the durable laminate flooring to the stylish 600 x 600 tiled wet areas. The master suite features a walk-in wardrobe and a luxurious ensuite with a rain shower head, complemented by a double drawer 900 vanity and a convenient bathroom storage tower. Additional conveniences include a separate laundry and toilet, ensuring privacy and ease of use for the whole family. Security and technology harmonize beautifully here, highlighted by a Yale digital lock and PDL switches and plugs throughout. The home is enhanced with energy-efficient LED lighting and quality Windsor hardware, underscoring a commitment to both style and sustainability. Outdoor living is embraced with a covered porch and patio, surrounded by freshly seeded lawn, creating an inviting space to unwind or entertain. Accommodating six vehicles, the expansive garage space offers exceptional practicality, ideal for car enthusiasts or family needs. Constructed using durable bricks and weatherboard, this 354 square meter home stands as a testament to enduring quality and timeless aesthetics. This residence not only meets but exceeds expectations, delivering a harmonious living experience where every feature is designed to elevate your lifestyle.
0 / 1
• Barndominium
• American Design
• Bosch appliances
• Stone bench
• Lawn seed
• Laminate flooring
• Yale Digital lock
• Earthworks included
• Drainage WW, SW included
• 80m2 Standard Concrete
• Power mains included
• Windsor Hardware
• Hag 11 doors
• Shower rain head
• LED Lights
• 600 x 600 tiles
• PDL switches and plugs
• Double drawer 900 vanity
• Bathroom storage tower
• Ensuite
• Walk-in Wardrobe
• Tiles in wet areas
• Carpet
• Separate Toilet
• Open Plan Living
• Laundry
• Covered Porch
• Outdoor living
• Bricks
• Weatherboard
• Separate Laundry
• Covered Patio
• Scullery
Unable to initiate a chat! Please try to email instead.


