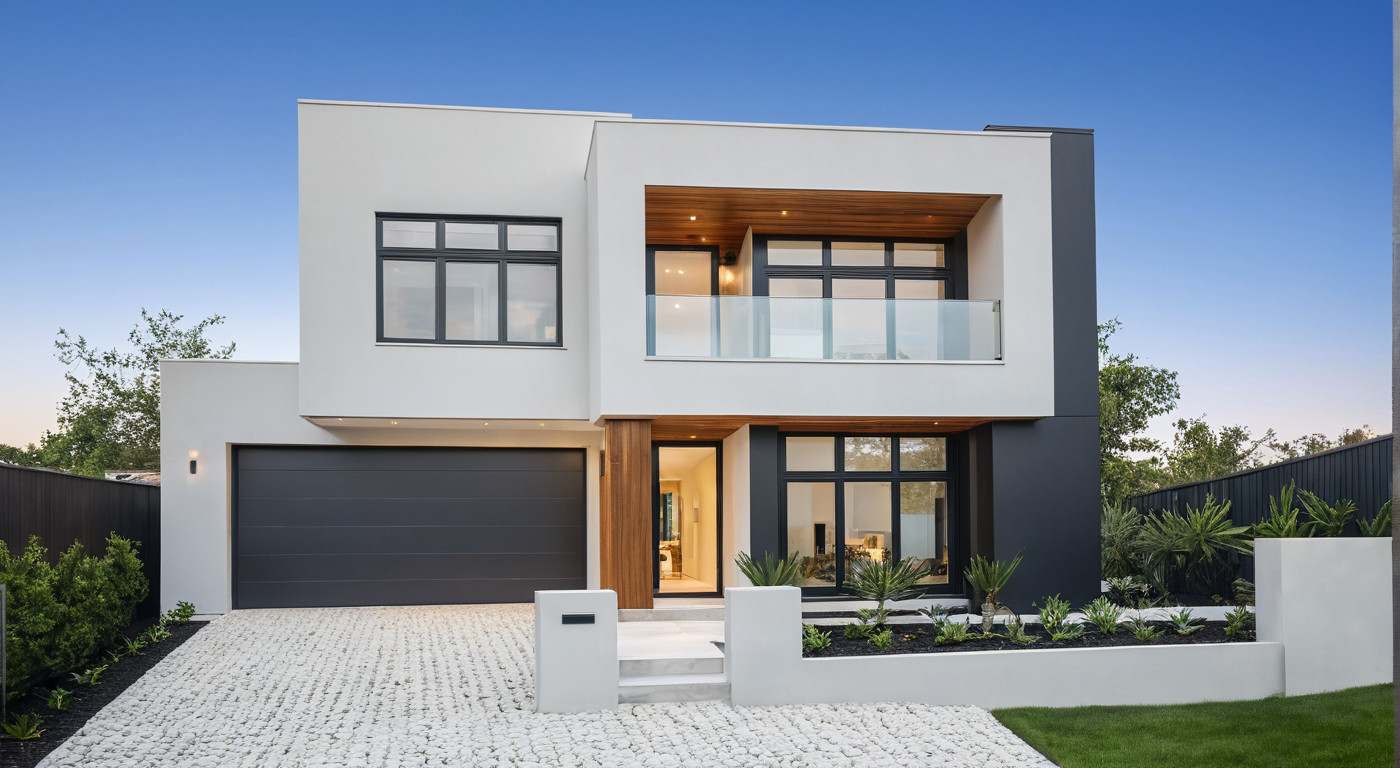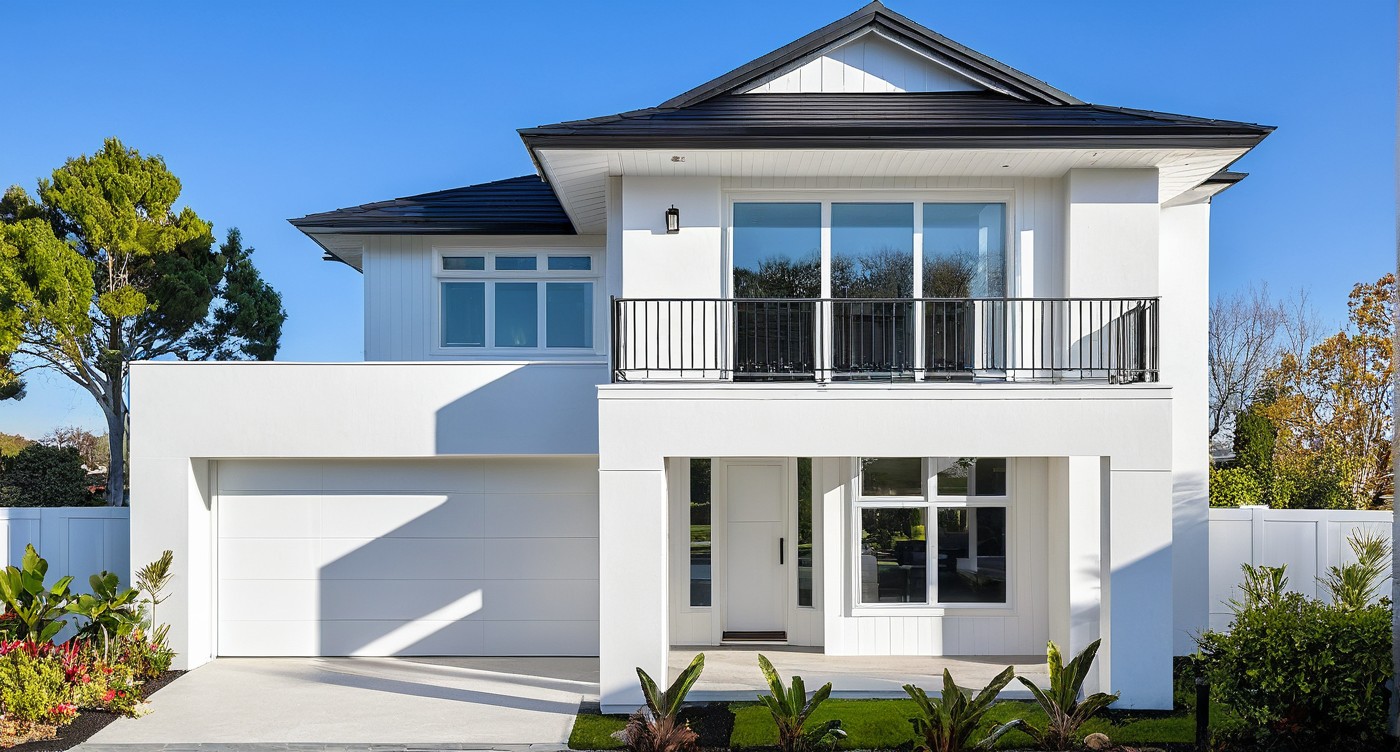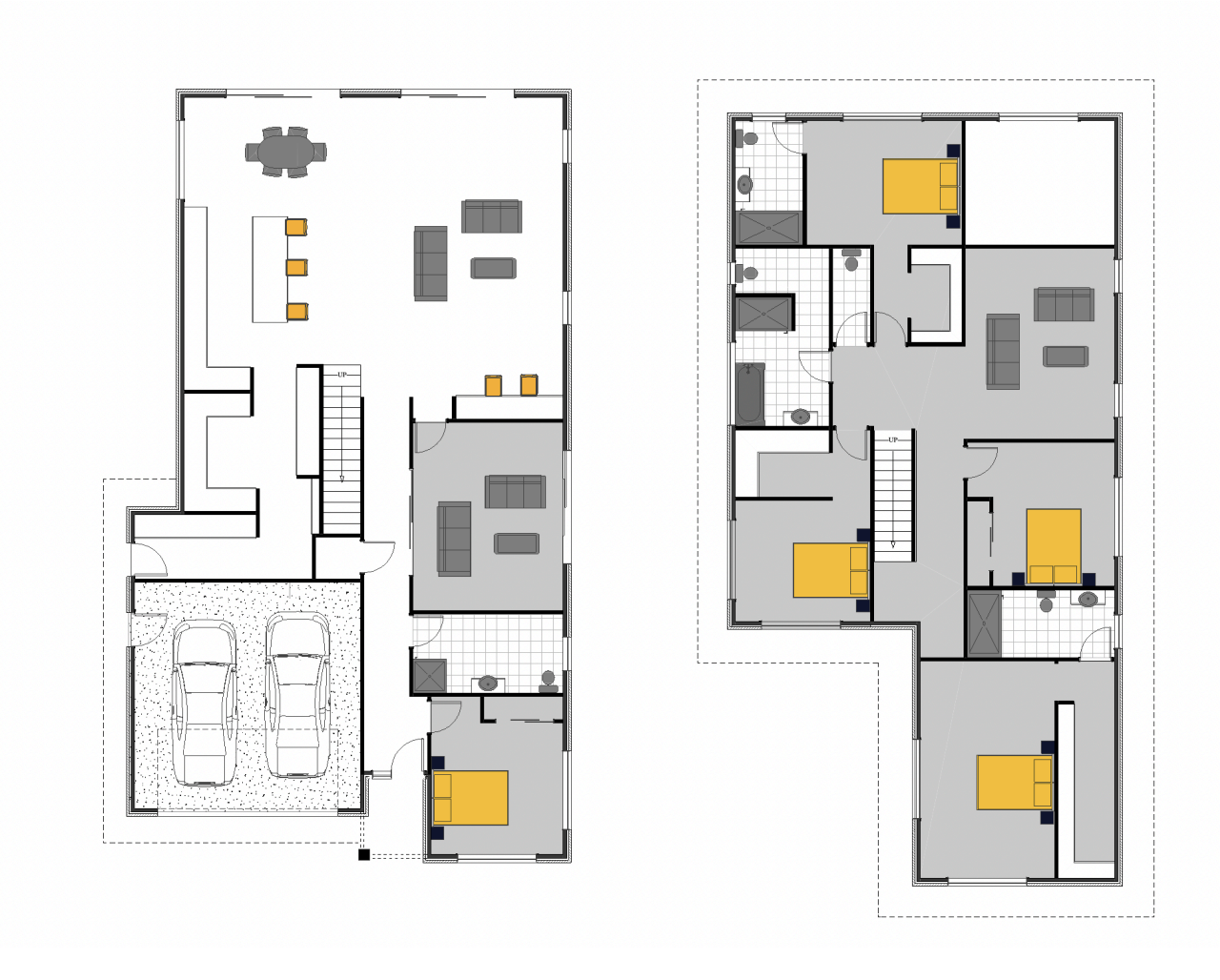Experience modern elegance and functional luxury with this expansive five-bedroom, four-bathroom residence thoughtfully designed to accommodate sophisticated living. Spanning an impressive 394 square meters, the home features two spacious living areas that seamlessly blend comfort and style, ideal for both relaxing and entertaining. At the heart of the home, the gourmet kitchen showcases premium Bosch appliances paired with sleek laminate flooring, complemented by a generous walk-in pantry for ample storage. The stone bench countertops add a touch of refined durability, perfectly suited to daily culinary adventures. Adjacent to the kitchen is a stylish media room and a versatile study nook, offering dedicated spaces for relaxation and productivity alike. The master suite is a private sanctuary, featuring a luxurious ensuite, a walk-in wardrobe, and a double-drawer vanity for ultimate convenience. Additional bathrooms include elegant shower rain heads and thoughtfully designed storage towers, elevating everyday routines with superior functionality. Separate laundry and toilet facilities further enhance the home’s practical layout. Security and technology meet seamlessly with a Yale digital lock and energy-efficient LED lighting throughout, while high-quality materials such as Windsor hardware and Hag 11 doors ensure lasting craftsmanship. The property’s infrastructure is robust, including earthworks, standard concrete foundations, and comprehensive drainage for wastewater and stormwater management. Additional amenities include a two-car garage, 600 x 600 tiled floors, and PDL switches and plugs for modern electrical comfort. Designed with meticulous attention to detail, this residence offers a harmonious balance of elegance, practicality, and contemporary living to inspire your next chapter.
0 / 1
• Stone bench
• Bosch appliances
• Laminate flooring
• Yale Digital lock
• Earthworks included
• Drainage WW, SW included
• 80m2 Standard Concrete
• Power mains included
• Windsor Hardware
• Hag 11 doors
• Shower rain head
• LED Lights
• 600 x 600 tiles
• PDL switches and plugs
• Double drawer 900 vanity
• Walk-in Wardrobe
• Ensuite
• Bathroom storage tower
• Walk-in Pantry
• Separate Toilet
• Laundry
• Study Nook
• Media Room
Unable to initiate a chat! Please try to email instead.



